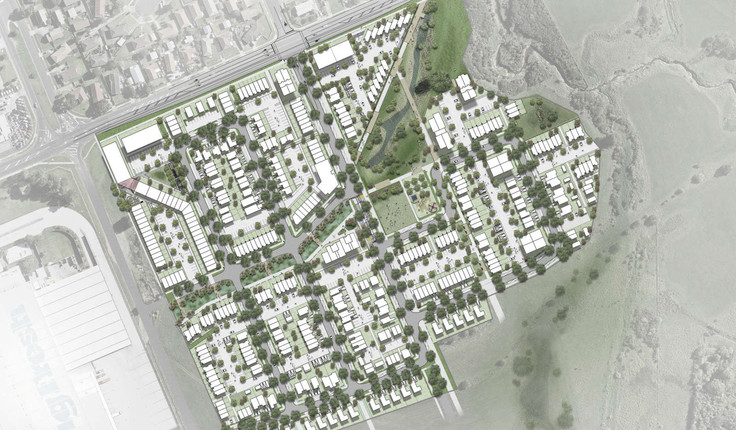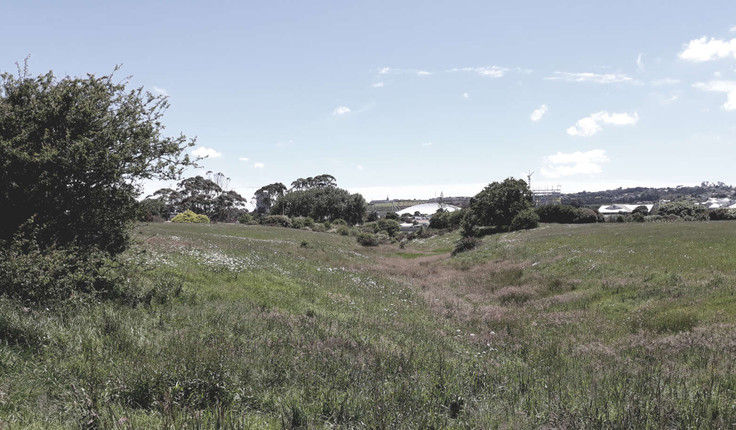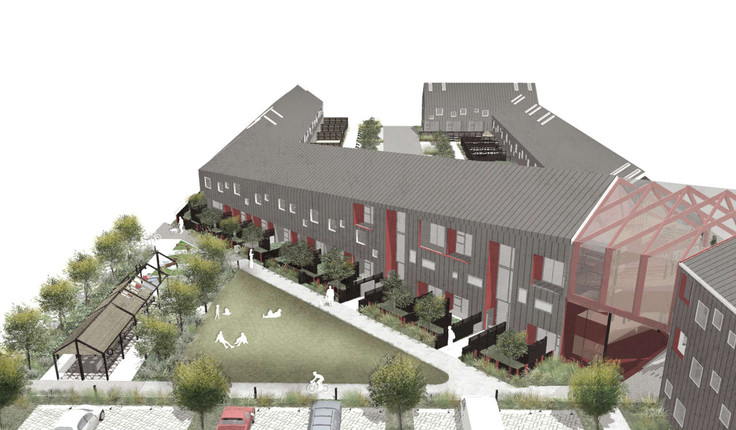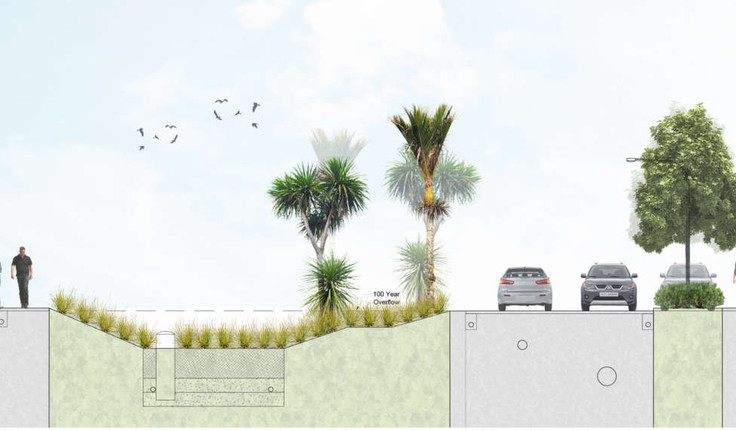News
Communal living - Wirihana masterplan
Posted 27 02 2020
in News

Isthmus
When Te Ākitai Waihoua approached Isthmus to rethink an earlier masterplan for Wirihana, in South Auckland, we immediately saw the ability to weave the untapped value of the Puhinui Stream and its environs into an intensive residential setting. This knitting together of a sensitive ecological landscape with an intensive residential setting presented an opportunity to not only bind a community together, but also to connect them with the natural environment.
Our design team, along with iwi representatives, presented a united front at workshops and design review presentations with Auckland Council, MBIE and other agencies to outline our vision of this new residential community. A collaborative and integrated design approach – urban design, architecture and landscape architecture – has resulted in a masterplan that fits with its place.
The masterplan for Wirihana itself has been designed to act as a catalyst not only for the wider neighbourhood of Wiri, but also for the city of Manukau itself. The masterplan principles set the bar high; this is an opportunity to demonstrate a new way of living communally, intimately connected to place.
The interplay of the street network with linear parks, green spaces, wetlands, plazas, homes and retail activity are all “bound” together through a series of placemaking gestures, fostering community and wellbeing for its residents and visitors alike.
The masterplan will not only deliver on the aspirations of the Manukau Framework Plan, but importantly embraces the government’s aspirations for Kiwibuild. In doing so, it will provide more than 600 new homes set in high quality public realm with strong visual and physical connections to the landscape.
Through a collaborative workshop process with Te Ākitai Waiohua, three key moves for the urban design and landscape framework were identified, the essence of which is restoring the mauri (essence) of the adjacent Puhinui Stream and ensuring that the people who will call Wirihana home will feel a strong connection to this environment.


Housing Diversity and Density is integrated through a mix of housing typologies. The typologies specifically target the Government’s Kiwibuild aspirations, particularly in regard to the; Walk-ups, Home + Income and Terrace typologies.
Three separate architecture practices – Crosson Architects, Brewer Davidson,Sills van Bohemen – were engaged to produce house designs for the development of the first stage (three superlots) that have been coordinated and integrated into the overall masterplan by Isthmus and for which resource consent is now being sought.
A total yield of around 630 dwellings is proposed that reinforces the sites appropriateness to greater intensity due to its proximity to the green amenity of the Puhinui Stream environs, a major rail/bus interchange at Manukau City Centre and associated convenience shopping as well as schools in the area.
Landscape and open space are a critical part of intensive residential building. The contained private open space associated with individual dwellings is traded for an increased emphasis on communal open space, pocket parks, direct links to surrounding landscape amenity as well as the “good street” as public spaces where communities can come together.
The neighbourhood of Wirihana is in effect the communities ‘backyard’. The quality of the landscape and an overall impression of greenness created by street planting and front yard landscaping will result in an overall consistency and character that defines Wirihana and its setting within the Wiri neighbourhood.
For the most part today, Puhinui Stream is hidden from view, polluted and unhealthy. It is vitally important to Te Ākitai Waiohua that this stream is restored to its previous health and that the Wirihana neighbourhood contributes to this as much as possible. As such, the masterplan puts the treatment of stormwater at the forefront of the landscape concept. The wetland system will take advantage of water sensitive design principles that use natural systems and processes for stormwater management to ensure overall water quality. This includes; maximising localised water collection, retention and re-use.
Share

14 Apr
NZILA Board nominations close tonight

Read the insights from current Board members
What does the current Board have to say about this opportunity? REMINDER: Board Nominations close tonight, 14 April, 11.59pm We …
08 Apr
Update from Environmental Legislation Working Group
RMA Reforms and NZILA Wānanga
Our understanding of Spatial Planning and in creating well-functioning environments is more deeply considered than simply green fluff - the …
02 Apr
Follow up from the virtual IFLA World Council (22 and 23 March)

Did you attend the virtual IFLA World Council held last weekend? Presentations and ReportsThese can be found here. RecordingFor those …
Events calendar
Full 2025 calendar