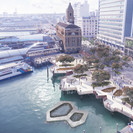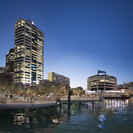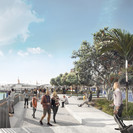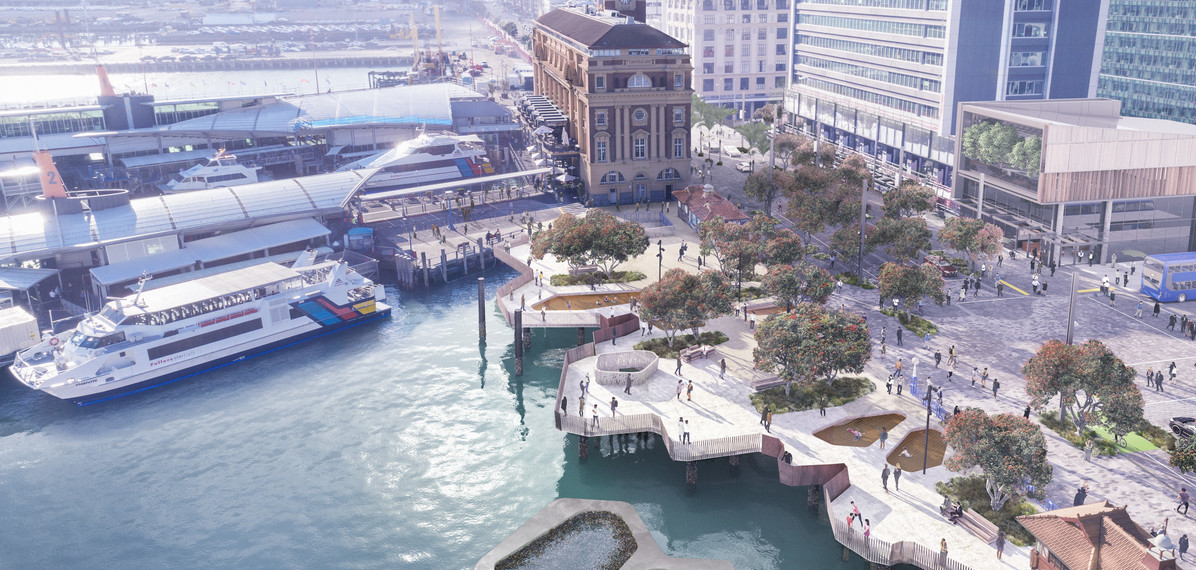
Showcase
- NZILA Category Winner / Unbuilt Visionary — 2019
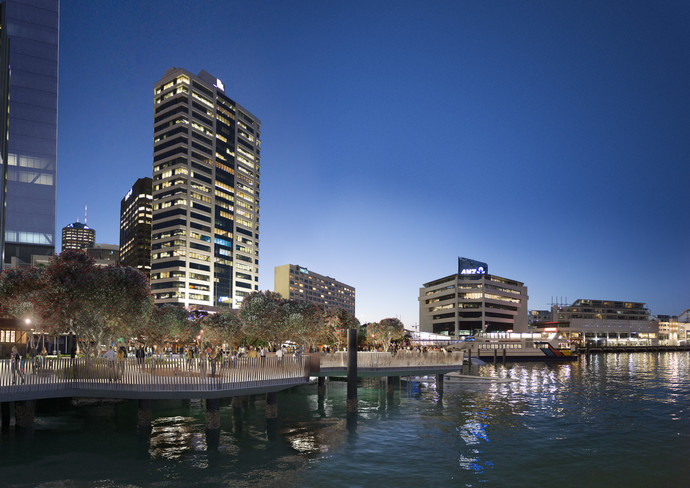
We live in Tāmaki Makaurau. Referred to by Ngāti Whātua as Tāmaki kainga ika me ngā wheua katoa – Tāmaki, the place where succulent fish is offered and then eaten bones and all – a measure of manaakitanga and mana provided by the region’s desirability and abundance. It is within this context, on land reclaimed from the bay where the Waihorotiu joined the sea that we define this project. It is here where kingfish cruised the headland and where the pātiki would lie on the mudflats below the shoreline in the warm shallows of the Waitematā. Here at the water’s edge is where we welcome and host our visitors, where people arrive and depart by sea. It is where we as the people of Tāmaki gather for celebration and ceremony, and the mana of Tāmaki and its people is displayed through manaakitanga. Now a defined edge, a fixed line between land and sea – the ferry basin site remains in flux through the ebb and flow of the tide and people.
The Ferry Basin public space project aims to interpose and reinterpret the lost intertidal zone as a gift to the city, giving mana and expressing kaitiaki through an evolving relationship between people, time and tide. A elevated tidal shelf for human and coastal ecology. A layered form containing a series of apertures extends out across the water, open to the sea below creating dynamic interaction with the harbour, and habitat for marine and coastal ecologies.
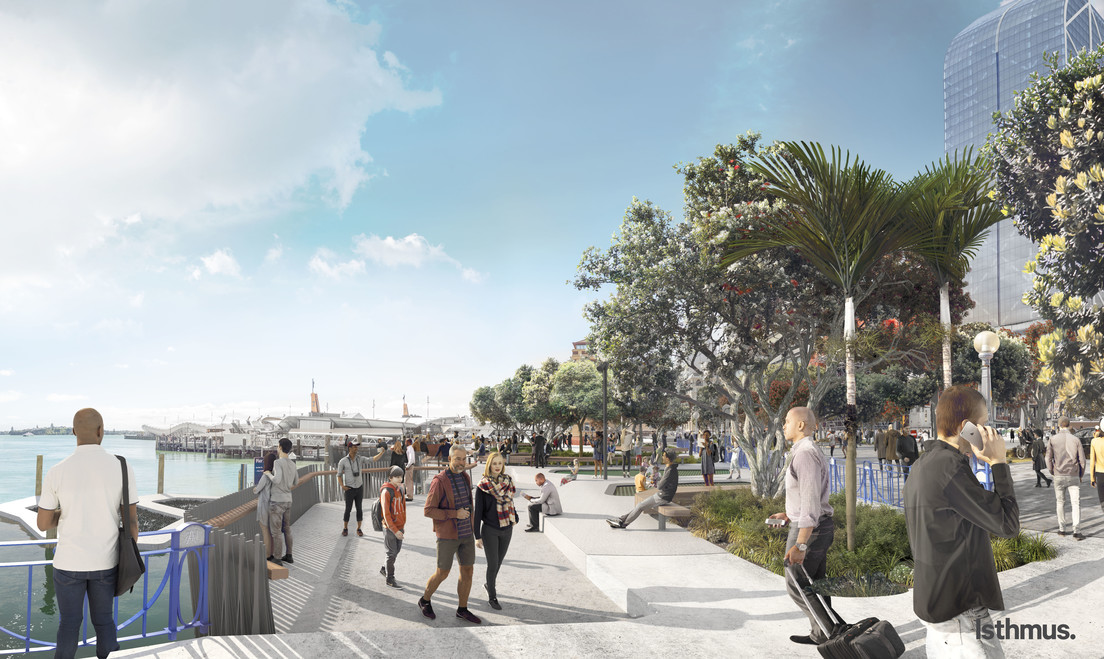
Judges Citation:
Set within Auckland City’s prime, albeit heavily modified, urban coastal edge where visitors and locals arrive, depart and congregate, the Ferry Basin design entry cleverly and innovatively seeks to reclaim, expose and interpret the previously lost coastal intertidal ecologies.
This visionary design is well researched, documented and presented. It also successfully demonstrates how lost human and natural relationships can be re-established and displayed within the context of this strategically important urban edge. In the opinion of the judging Panel the implementation of this visionary entry is achievable and would become a point of interest and focal point on the downtown Auckland waterfront. The use of a series of elevated apertures exposing dynamic intertidal ecologies provides a unique and special experiential connection to the harbour edge, and its natural process and systems. The text and supporting graphics are clear, self-explanatory and well presented.
This carefully considered entry set out to tell a story of discovery and in the opinion of the judges, achieves this aim. A deserving winner of the Unbuilt Visionary category.
Client: Auckland Council
Company: Isthmus
Internal collaborators
David Irwin, Sarah Bishop, Nada Stanish, Travis Wooller, Alex Foxon, Sophie Fisher
External collaborators
Mana Whenua Kaitiaki Working Group - comprised of a number of Iwi and Hapu connecting to the site and their technical specialists.
ADO - Auckland Design Office and the City Centre Design Collective.
