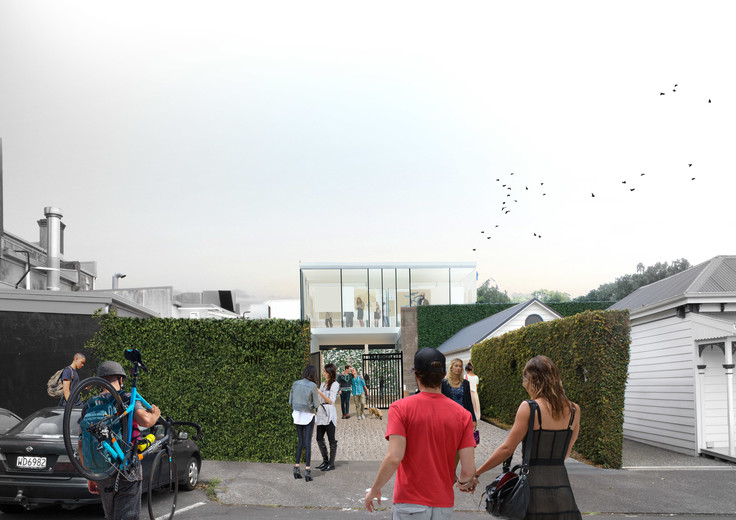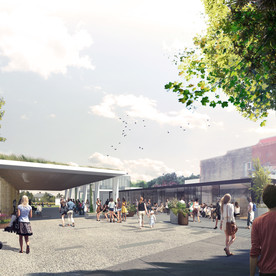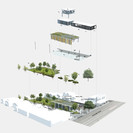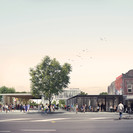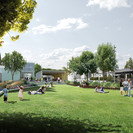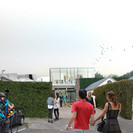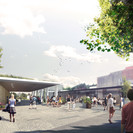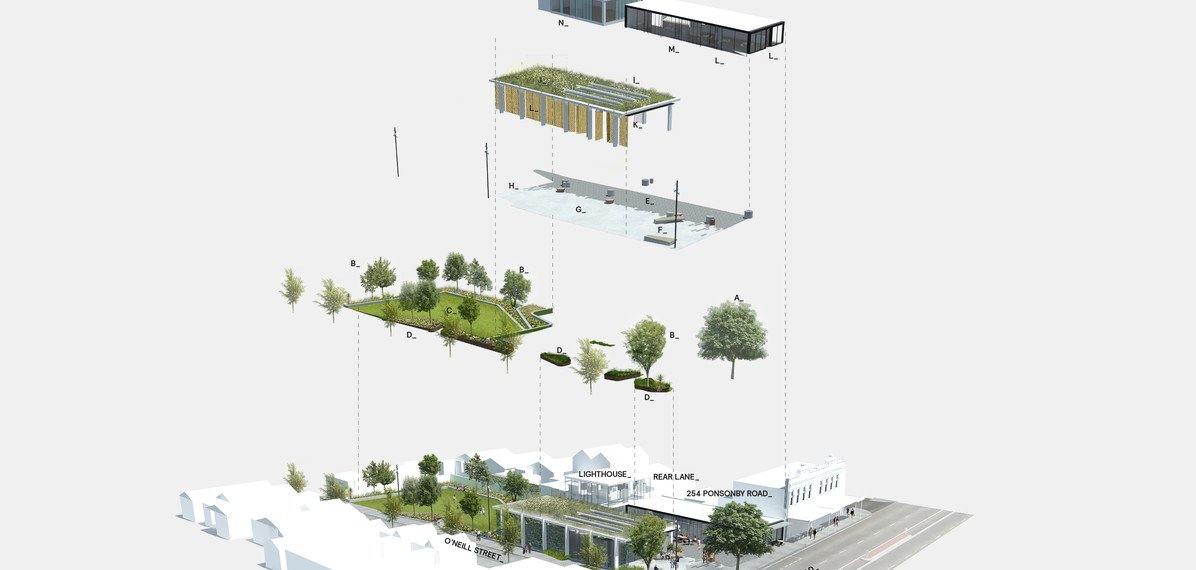
Showcase
- NZILA Award of Excellence / Unbuilt Visionary — 2019
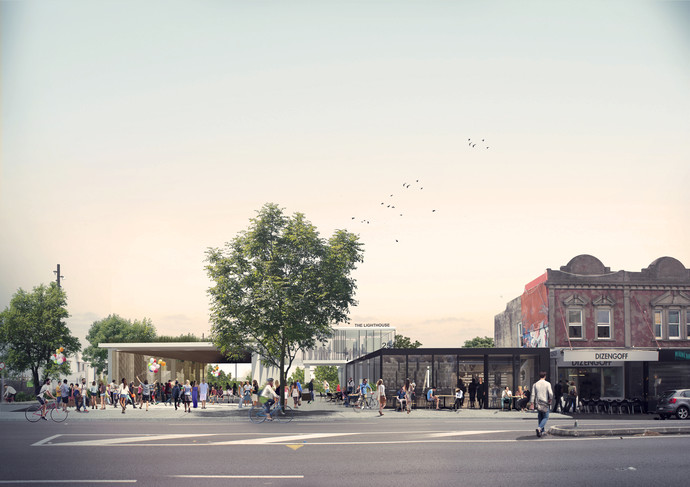
PARK+ was a competition-winning scheme submitted for the Auckland Council owned site at 254 Ponsonby Road in Auckland. The competition was run by a community-led group (254 Ponsonby Road) advocating for the transformation and redevelopment of this underutilised but strategically located site on the famous Ponsonby Road strip as ‘Ponsonby Park’;.
The competition scheme was subsequently refined with feedback and in collaboration with the local community to enhance its response to their design requirements and aspirations. The project's urbanism, place-making and strategic activation can be applied to and rejuvenate an urban waterfront precinct. It explores themes of placemaking, culture, community and waterfront development that are particularly relevant to the practice of Landscape Architecture in relation to public space and amenity of urban waterfronts. A key premise of PARK+ is the rejection of traditional notions of a park as passive green spaces. Our motivation to enter the design competition was stimulated by the early community engagement process which advocated for the removal of the existing buildings on the site and replacing these with a passive ‘community’ park.
Our interest was in developing a scheme which challenged the assumptions of the original competition brief and redefined the incumbent definitions of both park and sustainability. Our design approach sought to incorporate the existing buildings and site assets with a highly active and programmed park that would better meet the highly diverse, incompatible and often entirely contrary requirements of a community generated design vision.
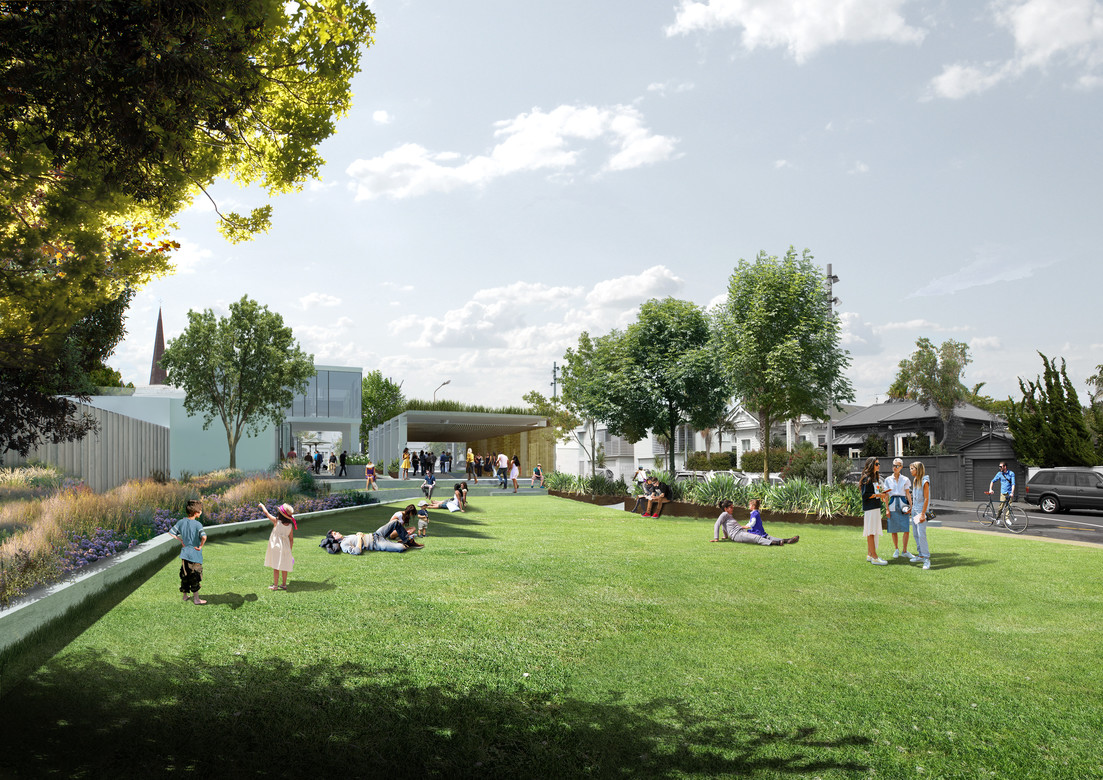
Judges Citation:
Ponsonby Park is an innovative entry that brings together the integration of contemporary design and local community, capturing a vibrant space that challenges the notion of traditional parks. The adaptive reuse of buildings and acknowledgement of activities in the space gives reference to great collaboration and an understanding of the urban complexities and character of the location. The thematic layering of the buildings enhances community facilities and provides conscious social programming to the design. Thoughtful consideration has been given to the fusion of buildings with lawn and placement of mature specimen trees to provide a transition and softening from the urban streetscape to engaging park space. It is complemented by the innovative approach to sustainability and the integration of stormwater filtration and remediation and potential green energy. The entry clearly demonstrates and highlights the landscape architects’ analytical and collaborative skills, along with design flair and ability to deliver appropriate outcomes.
Client: 254 Ponsonby Road Community Group
Company: LandLAB
External collaborators
Waitematā Local Board
