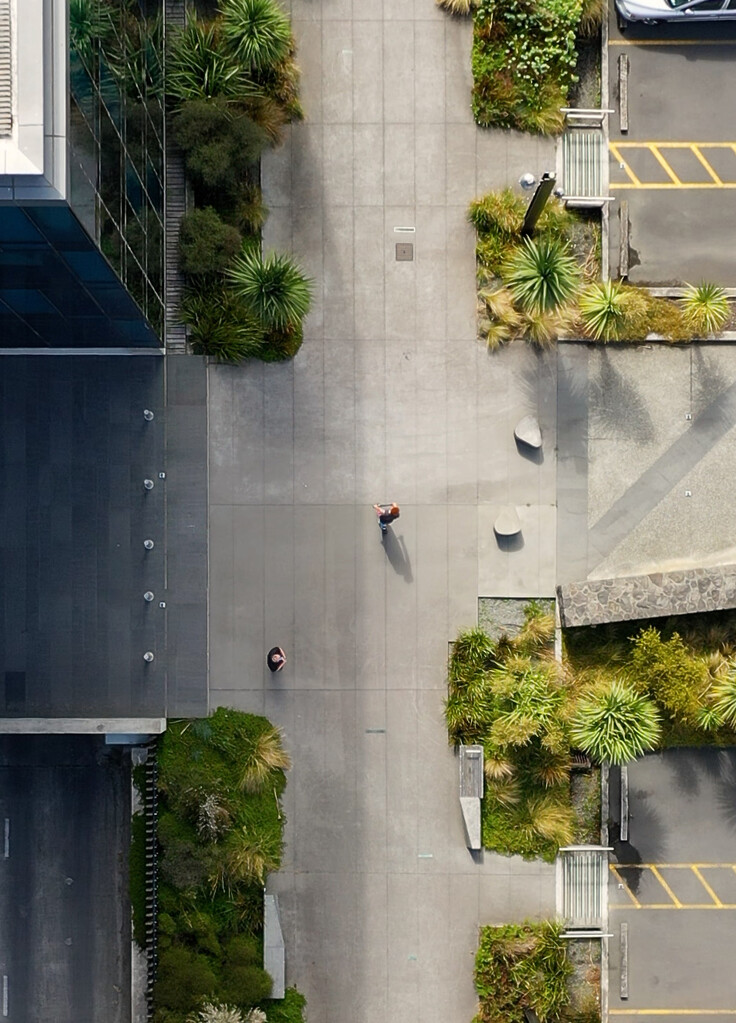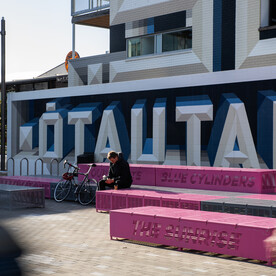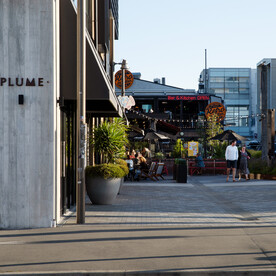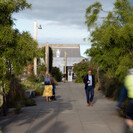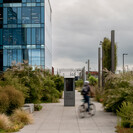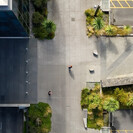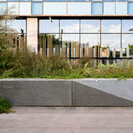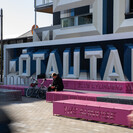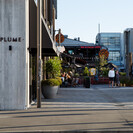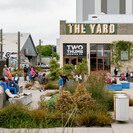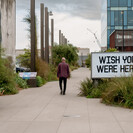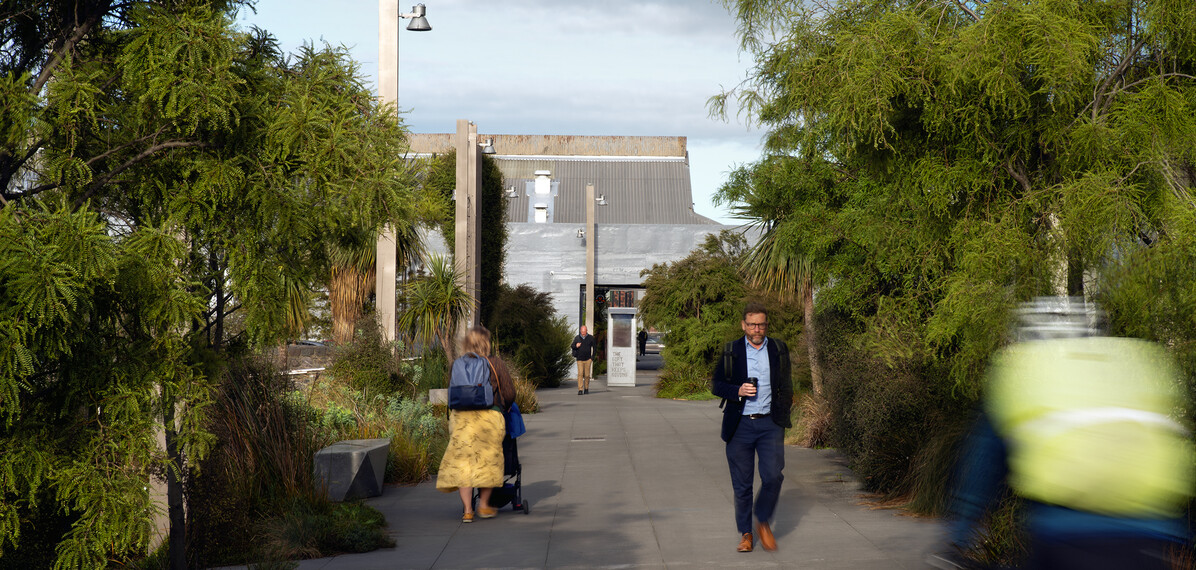
Showcase
- NZILA Category Winner Civic and Urban Design — 2024
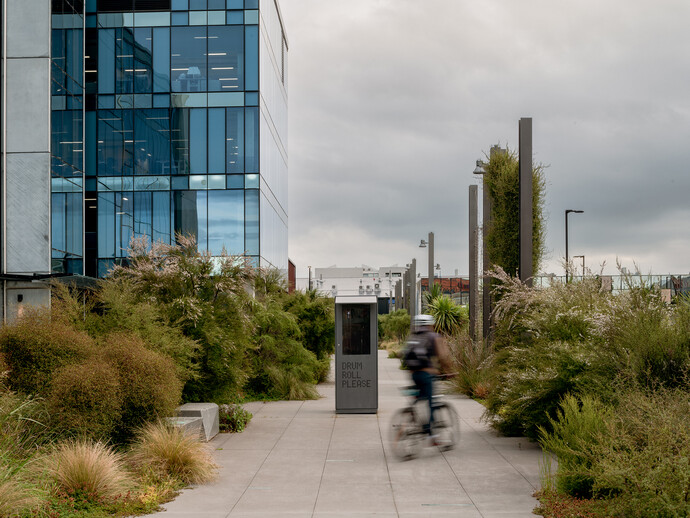
Putahi Whakatetonga South Frame is a transformative urban regeneration project situated between Tuam and St Asaph Streets in Christchurch. This 20,000sqm network of laneways, public spaces, and a verdant Greenway, revitalises the industrial fabric along the southern edge of the city centre. These seven city blocks, largely demolished and vacated due to the 2011 Canterbury earthquakes, have been transformed into a vibrant mixed-use precinct. The project delivers an authentic, contemporary, and distinctly urban precinct that combines innovative ecologies, landscape architecture and urbanism to reveal its past, provide a catalyst for its future, and seed a new creative mixed-use community. The impact of this project highlights the significant role of landscape architecture in shaping cities. As a post-quake anchor project, the South Frame has contributed to consolidating a more compact city centre core and sparked redevelopment and commercial activity in an area that was largely abandoned, bringing life back to the city centre. Furthermore, it delivers on Christchurch City Council's visionary 'Share an Idea' initiative, and authentically incorporates mana whenua values and narratives into the city’s fabric. The South Frame showcases the power of thoughtful design and collaboration to transform spaces and foster community growth in cities.
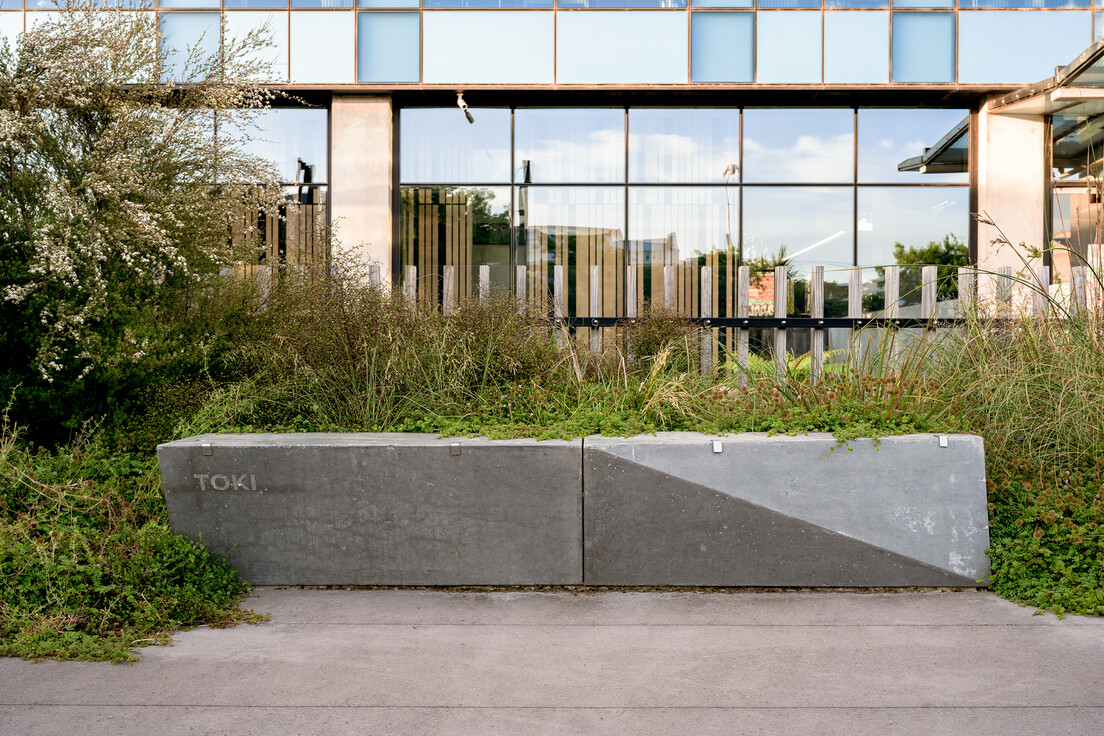
Delivered through an inclusive and collaborative process including Mana Whenua, Crown, City and designers, Putahi Whakatetonga South Frame evolves out of a simple yet well considered public realm concept based on the provision of a mid block greenway ‘Te Ara Pū Hā’, anchored by ‘yards’ and connected by ‘laneways’. Supported by the application of a clear consistent design language, the concept has allowed the public realm to support adjacent development and be delivered coherently over multiple city blocks and over multiple stages whilst retaining opportunity for space specific design narratives to be integrated. Collectively these spaces and connections reveal past history, re establish connections to the cultural landscape and provide for an urban community to engage with each other and place.
Landscape Architects – Jasmax in association with LandLAB; Mana whenua – Matapopore on behalf of Te Ngāi Tūāhuriri Rūnanga; Client – Rau Paenga (formerly Ōtākaro); Engineering lead – AECOM; Engineering support – Aurecon
