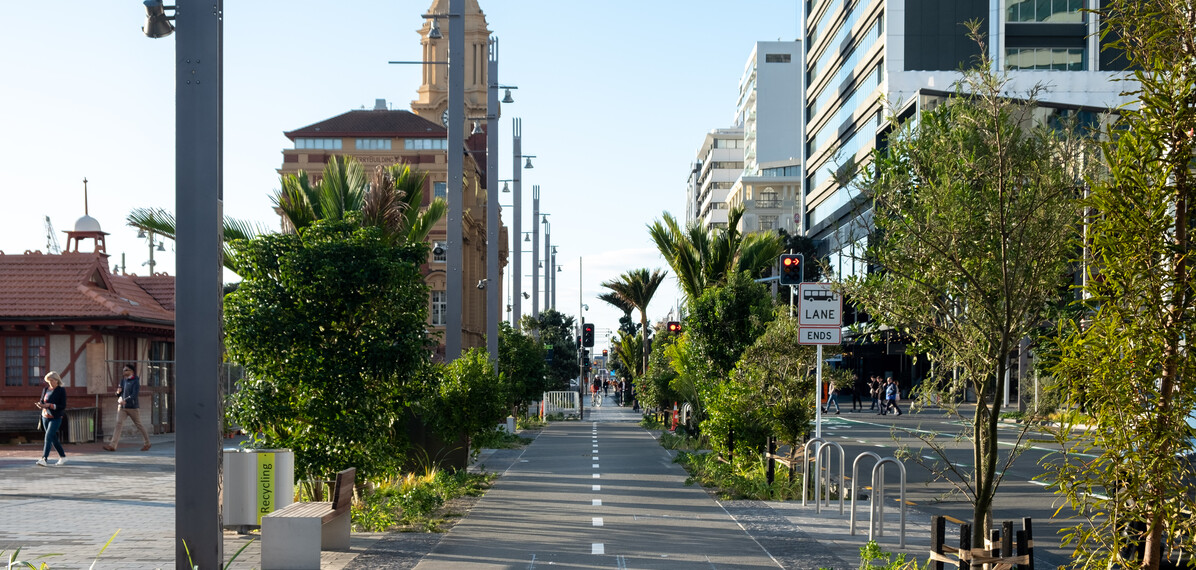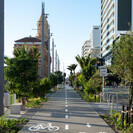
Showcase
- NZILA Award of Excellence Civic and Urban Design — 2022
This project represents a complex public realm transformation of an historic downtown waterfront street, which included the transformation of three city blocks from a traffic congested 6x lane through-route – a severing of the city to its waterfront, to a ‘place’ for people and the environment whilst optimising walking & cycling, traffic, servicing and public transport.
The project is located between the Eastern Viaduct (west) and Commerce Street (east) and required design leadership, persistence & tenacity to realise a project through to completion that was designed and built concurrently with 8x adjacent development projects and numerous key stakeholders and agencies.
Quay Street is also a complex functioning arterial street with a set of long standing standard requirements and details. The challenge for LandLAB on this project was provide design leadership, innovation, and technical ability to navigate the project development and delivery seeking compatibility between brief & function whilst delivering design excellence.
Judges Citation:
LandLAB’s Quay Street Upgrade provides a central city waterfront edge which welcomes, and creates connection between city and sea. Previously Quay Street was dominated by traffic movement.
LandLAB’s design replaces this with restrained vehicle access, cycle lanes and an enlarged and greener place for people. Its materiality based on the city’s basalt core and endemic plantings provides a sense of place associated with the Waitematā coastal edge. The inclusion of design features gifted by tangata whenua contribute to a richness of space and clearly signal this is Tāmaki Makaurau.
The re-design acknowledges growing awareness and need for improved pedestrian access and public transport alongside reduced vehicle movement. It understands the environmental quality of these routes is integral to their use and enjoyment. An astute urban addition, it highlights the importance of the Ferry Terminal area as a key focus to lower Queen Street and meets the obvious need for generous pedestrian accessibility to the harbour edge.
Client:
Auckland Council
City Centre Design Collective, Mana Whenua and the Downtown Programme
Company:
LandLAB
Project Team:
LandLAB – Henry Crothers, Scott Greenhalgh, Ethan Reid, Jeremy Thompson, Bela Grimsdale, Alex Luiten
Acknowledgments:
Screen + Website: Kahui Kaiarataki (Mana Whenua Specialist’s): Maaka Potini/Ted Ngataki (Ngāti Tamaoho) Reuben Kirkwood (Ngāi Tai Ki Tāmaki) Richelle Kahui-McConnell (Ngāti Maniapoto) Tessa Harris (Ngāi Tai Ki Tāmaki) Envivo, Aurecon, eCubed Lighting, Stellar Projects, Campbell Brown Planners, Flow Transportation, Clough and Associates, DPA Heritage Architects
