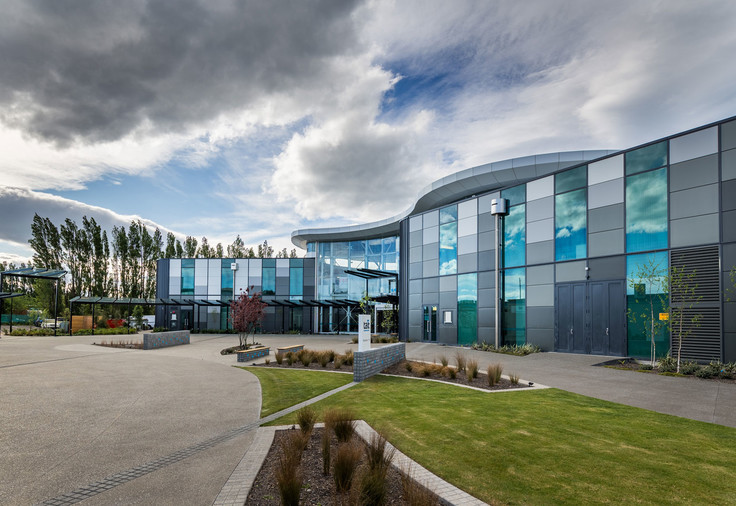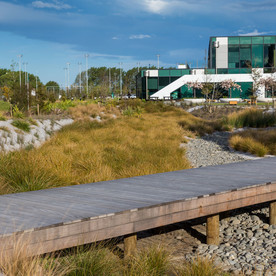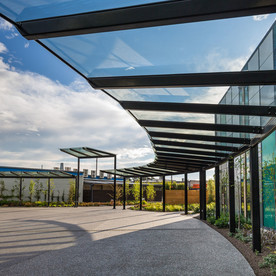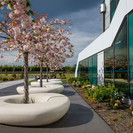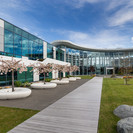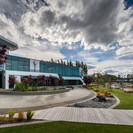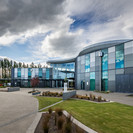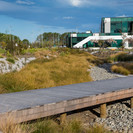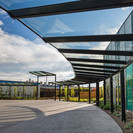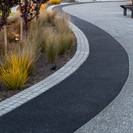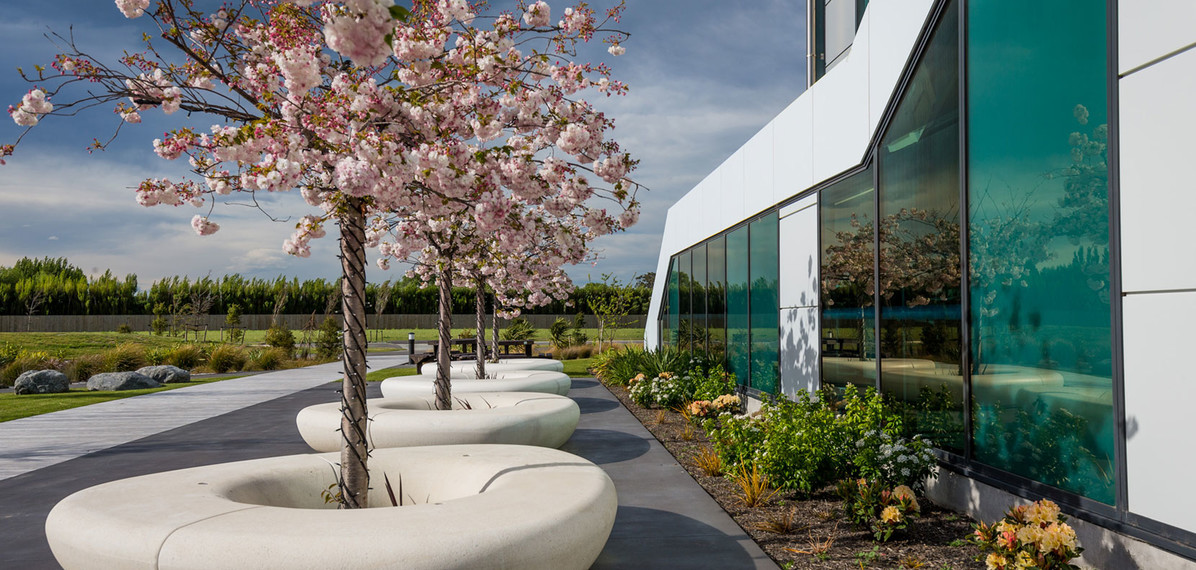
Showcase
- NZILA Award of Excellence / Commercial — 2017
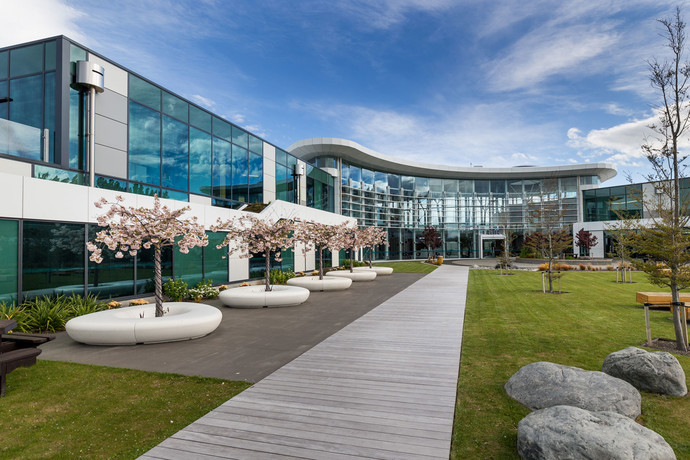
The design for the new Tait HQ has achieved a clearly defined separation of buildings, and of public entry and private relaxation space for staff, within an extensive landscape setting.
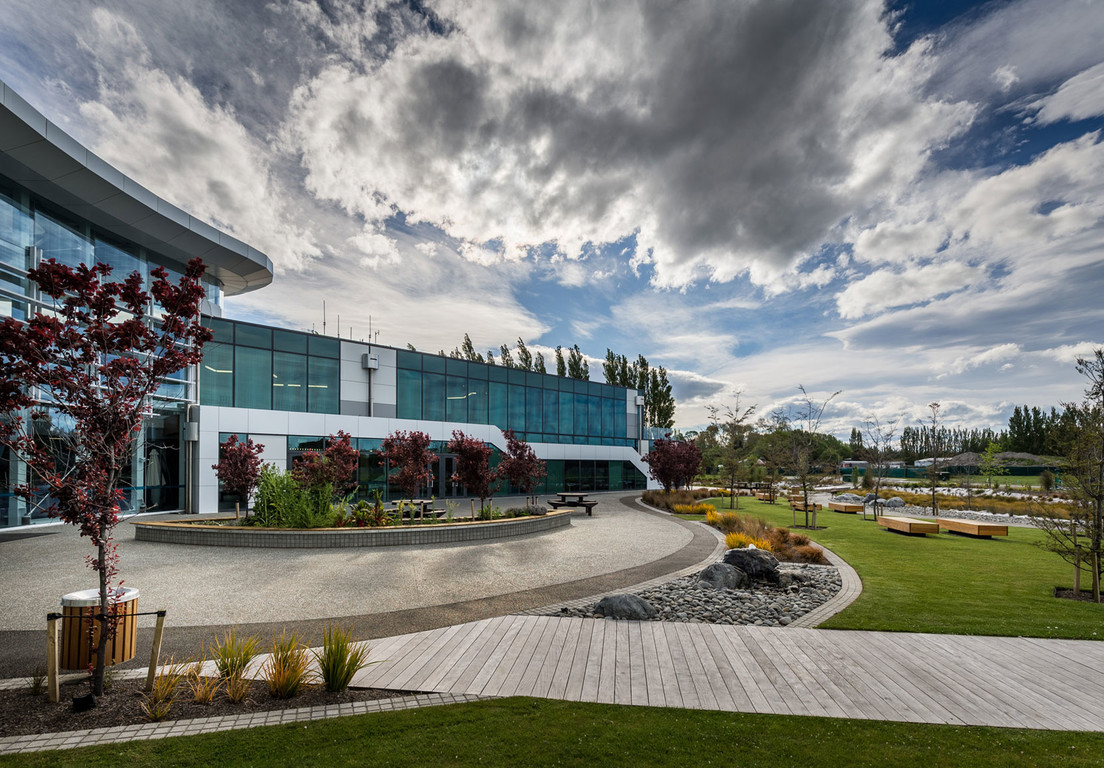
The design for the new Tait HQ has achieved a clearly defined separation of buildings, and of public entry and private relaxation space for staff, within an extensive landscape setting. Generous tree plantings of both exotic and native species will provide seasonal interest and shade and structure as they mature. The design has recognised and provided for the needs of the campus community, with easily accessible outdoor spaces in good weather and attractive jogging routes and exercise equipment within the site. A conscious effort has been made to engage with its neighbours in locating the latter towards the boundary of the site, enabling access by the wider community.
Car parking, while extensive, does not overwhelm the site; mounding and tree planting soften the scale and provide clear cues to lead to the buildings. Contextually, the nearby location of the source of the Styx River is expressed strongly through materials and plantings, cleverly thought through as proximity to the airport has prevented waterbodies being located in this area.
Generous in its landscape treatment with thoughtful consideration of its work force, a space where people will enjoy working and which enhances the neighbourhood.
Name of Entry: Tait Communications Campus
Name of Entrant: Harrison Grierson
Name of Client: Hughes Developments Ltd, representing Tait Communications
