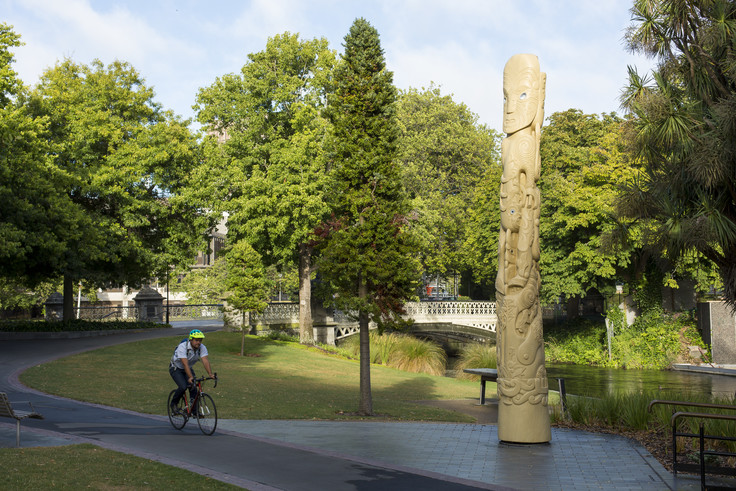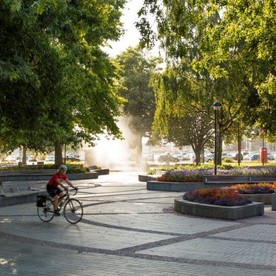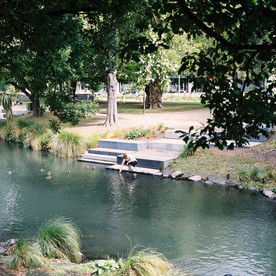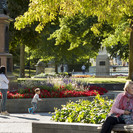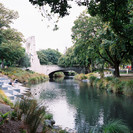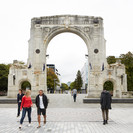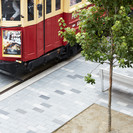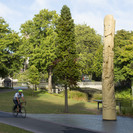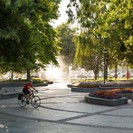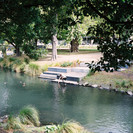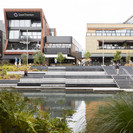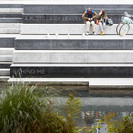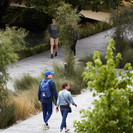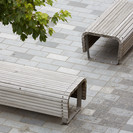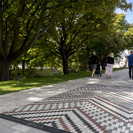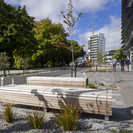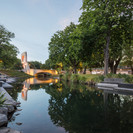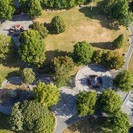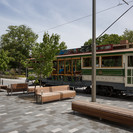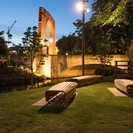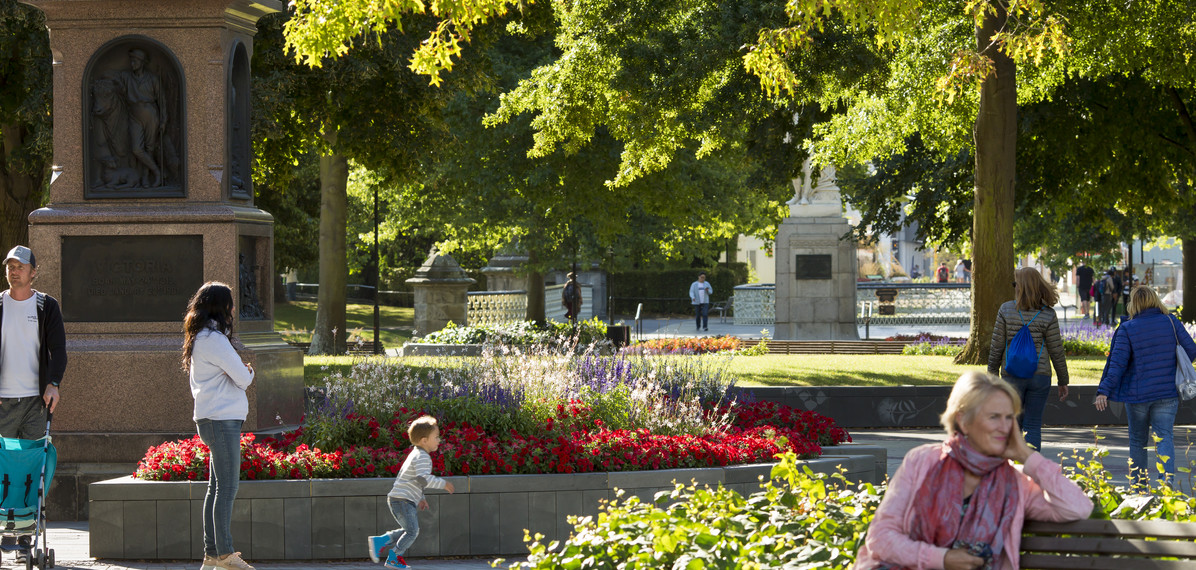
Showcase
Image GalleryTe Papa Ōtākaro Avon River Park
Boffa Miskell LandLAB RMM – Rough Milne Mitchell Landscape Architects WSP New Zealand Limited
Showcase
- NZILA Category Winner / Urban Spaces — 2019
- NZILA George Malcolm Supreme Award — 2019
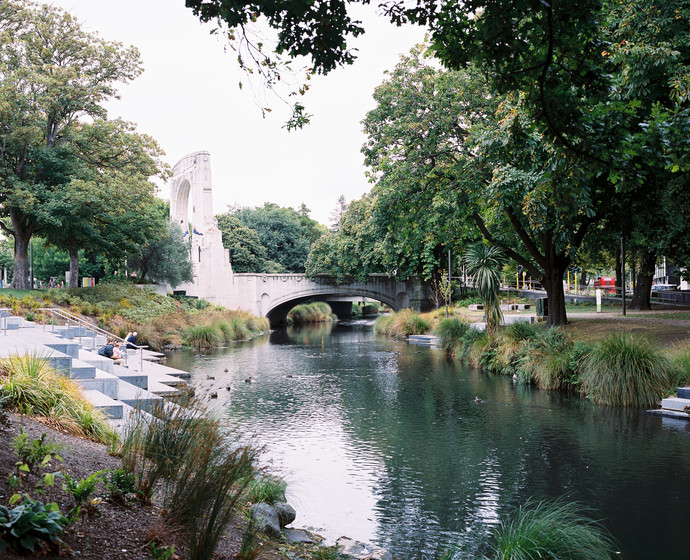
Te Papa Ōtākaro/Avon River Park (ARP) and City Promenade in Otautahi/ Christchurch project for Otakaro Limited represents the largest ever public realm transformation undertaken in New Zealand, which has included the transformation of 1.5 km of the Avon River/Otakaro between the Christchurch Hospital (west) and Manchester Street (east). A total area of approximately 48,000sq.m (4.8 hectares). The project has been developed by a multi-disciplinary design team including design leadership and Landscape Architectural inputs from Opus, BDP, Boffa Miskell and LandLAB (Concept, Developed and Detailed Design for the full project scope) with individual design packages delivered by Opus (Takaro a Poi/Margaret Mahy Family Playground), Boffa Miskell (Victoria Square), LandLAB (Terraces Stage 1, North Frame Stage 1 and Arts Trail) and Rough and Milne (Antigua to Durham, Convention Centre, North Frame Stage 2 and Terraces Stage 2) with project delivery achieved through traditional and ECI/Design & Build project procurement routes.
The project has been delivered in partnership with Otakaro (formerly the Christchurch Earthquake Recovery Authority - CERA), Christchurch City Council (CCC), Ngāi Tahu and the Te Papa Ōtākaro/Avon River Precinct design team. Ōtākaro is the agency responsible for delivering Crown-led Anchor Projects.
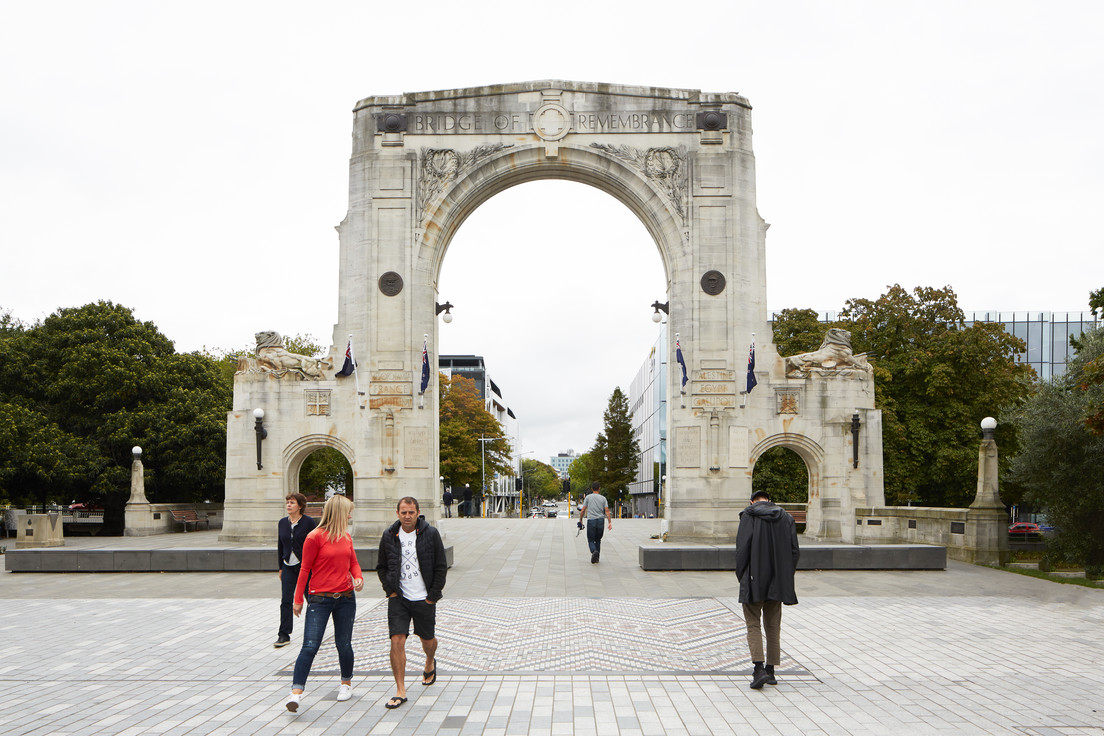
Judges Citation: George Malcolm
Te Papa Ōtākaro is not only the largest public realm project undertaken in Aotearoa New Zealand, it has also involved many landscape architecture practices and other collaborators, working within the complex context of the re-building of Christchurch.
The considerable challenges included shifting governance structures, massive disruption of infrastructure, and even the difficulties being experienced within the professional and personal lives of those involved in designing the Park – as the earthquakes and their consequences continued to challenge life in the city. Despite all of the challenges, Te Papa Ōtākaro has emerged as a significant and transformative urban landscape, maximising the opportunity provided by the earthquakes, to develop an exemplary interweaving of urban edge and river. Enhancing the cultural landscape of the city, as well as the ecological and social values, has provided Christchurch with a central core that holds the city together, and re-presents it with a new vision. At the same time as the Park has transformed the River precinct, it has also honoured the traditional heritage elements, such as the Bridge of Remembrance.
The Ōtākaro itself has been considerably enhanced, with the river now a healthier and more inviting element of the city to engage with. It is not unusual to see people feeding the eels at the Terraces, possibly an attribute that makes Christchurch’s city centre unique worldwide. The project demonstrates an holistic approach to landscape architecture, drawing in many voices, skills, and knowledge, and creating something of great value to the city of Christchurch.
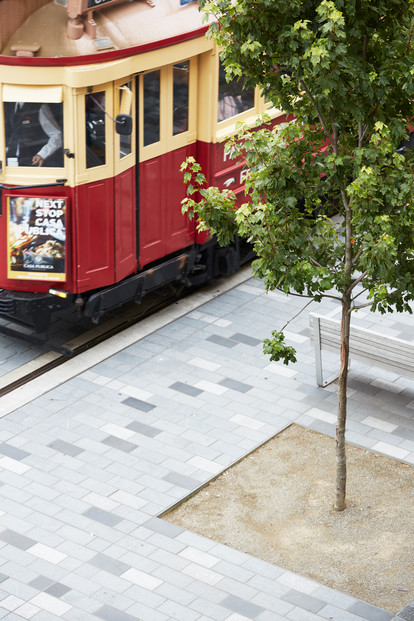
Te Papa Ōtākaro’s scale, collaborative process, cultural and ecological transformation, hard and soft landscape quality, and spatial qualities, are recognised in the award of supreme excellence, the George Malcolm Award.
Judges Citation: Category Winner Urban Spaces
Extending from the Hospital to the west, through to Fitzgerald Avenue in the east, Te Papa Ōtākaro is made up of a series of sub-landscapes, each with their own character and focus – but with an overall sense of coherence. Although the product of a range of practices, Te Papa Ōtākaro maintains a feeling of unity and substance throughout. The hard landscape is technically strong, well-executed, and excellently crafted. There are many places along the linear Park which invite people to pause and enjoy the river precinct. Complementing this strength of detailing is a vibrant planting palette, appearing in rain gardens and other plantings throughout the park. Ecological enhancement is evident in the quality of the water and character of the river margins. Māori cultural expression is a vibrant component of Te Papa Ōtākaro, with designed elements that root the landscape in this place, with elements like the whāriki (woven mats) which give a rhythm and depth of content to the river’s edge.
This foregrounding of Māori design contributes strongly to Christchurch’s journey out of the earthquakes and into a place which honours its history, celebrates diversity and foregrounds well-being. The development of generous paths for pedestrians and cyclists has enlivened the city centre, providing routes that are experientially varied and interesting, and unified by the presence of the River throughout.
This extensive, well-coordinated, and expertly detailed park re-unites the city with its river, and is a worthy winner of the Urban category.
Client:
Peter Matthews
Company:
LandLAB
Boffa Miskell
WSP Opus
Rough and Milne
External collaborators:
Matapopore Charitable Trust
BECA
Park Central
E3BW
EOS Ecology
Royal and Associates
A+Urban
Key contractors:
Hawkins/Downers (Terraces, North Frame and City Promenade)
JFC and CityCare Joint Venture (Victoria Square Takaro a Poi/Margaret
Mahy Family Playground, Watermark)
