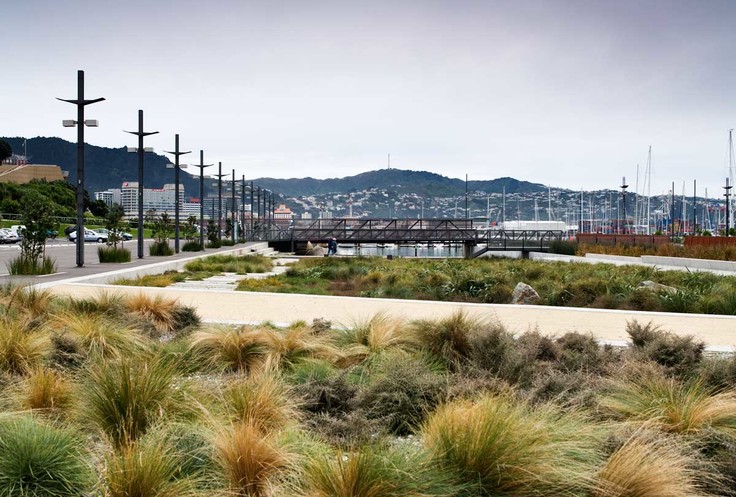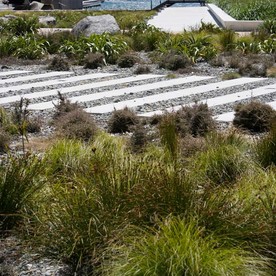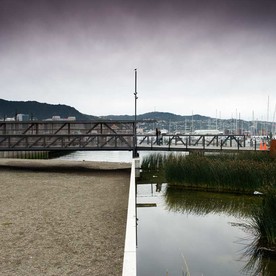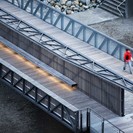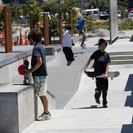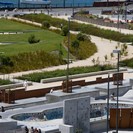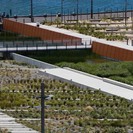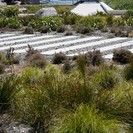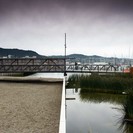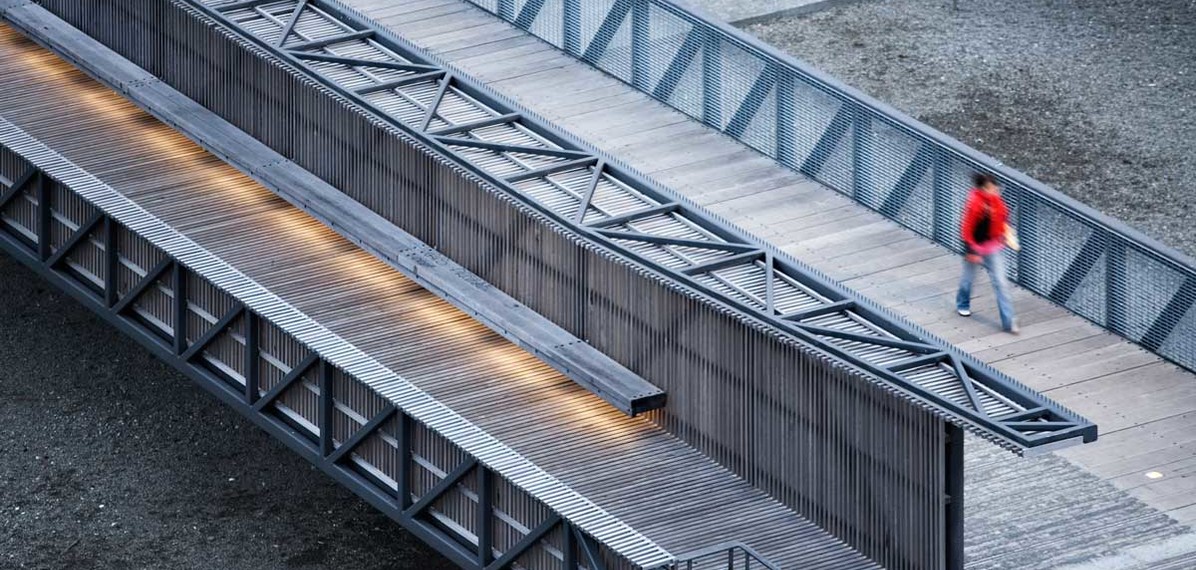
Showcase
- Sustainability Award of Excellence — 2008
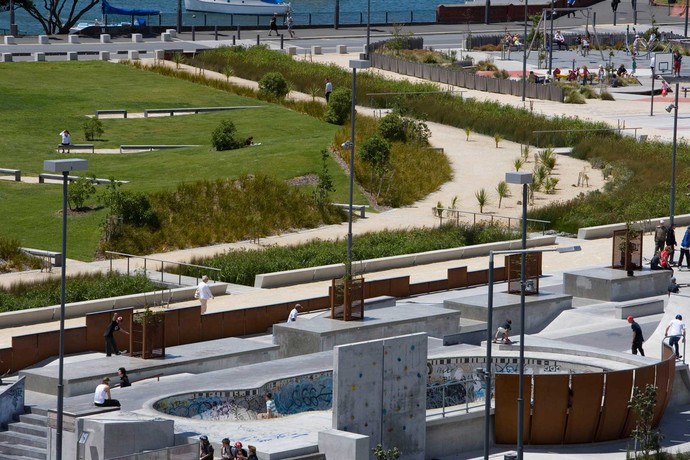
Client - Wellington Waterfront Limited
Time frame - 2002-2006
Total Area - 5.8 ha
Project Objectives
Create a world-class urban park
Harness the harbourside location
Provide amenity and multifaceted activity
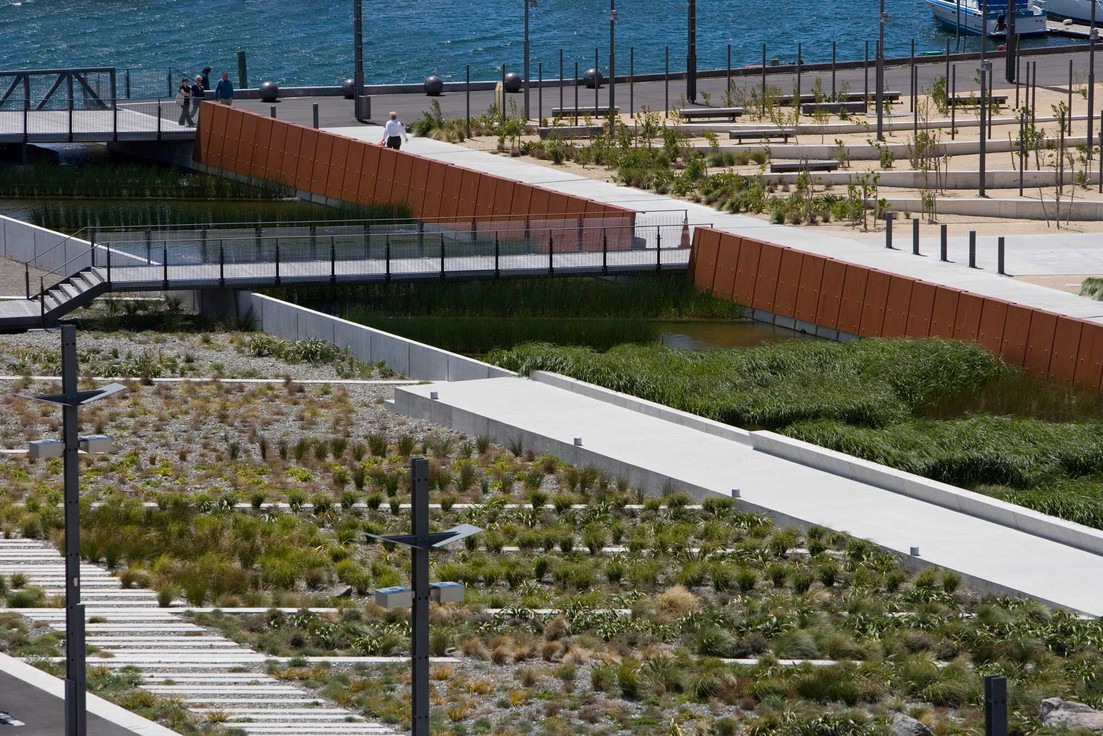
Key Features
- A high level of mixed recreational uses for a diverse range of users;
- Sophisticated and effective environmentally sustainable design focussed on Water Sensitive Urban Design;
- Connectivity to the urban framework within which the waterfront site is positioned; and
- Amplification of the park’s physical components by woven narratives pertinent to the Wellington region, referencing both the natural and cultural heritage of the site.
- Five (5) operative zones the promenades; activity zone (skate park, playground, petanque and half-court); cultural and ecological overlays; the field and environmental infrastructure.
Sustainability
Waitangi Park created a benchmark for sustainable landscape design in the Wellington Region. The park’s environmentally sustainable design and the water sensitive urban design strategy not only contributes to improved water quality but also contributes to the visual appeal of the park generating a unique character for the place. Sustainability features incorporated into Waitangi Park include:
- Water conservation (daylighting + cleaning of Waitangi Stream, collection and treatment of storm-water, harvesting of storm-water for irrigation);
- Quality improvement of urban storm water runoff (no net increase of pollution in natural water
systems);
- Bio-diversity, cultivation and use of native species that were sourced locally;
- Use of renewable energy (wind/solar power) and thereby the reduction of greenhouse gases.
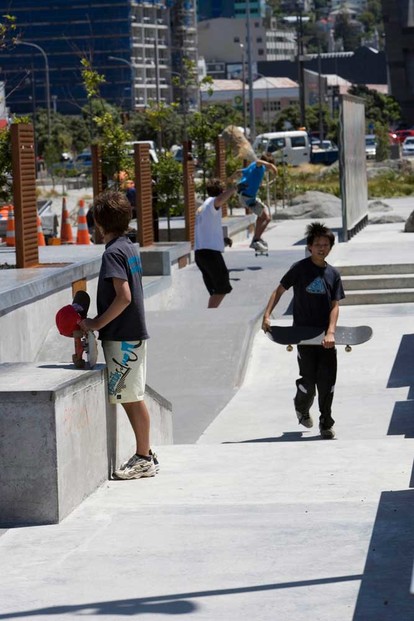
Innovation
Waitangi Park redefines the concept of the urban park for Wellington and displays innovations across a wide spectrum, from design and engineering to sustainability and interpretation.
Artwork
Cultural narrative and histories are central to the design concept, with interpretation and including a waharoa and pou carved by local artists. Other interpretive elements of the design include the graving dock, powhiri mound and waka landing areas. Since its opening Waitangi Park has hosted numerous travelling exhibitions, performances and events and provided a valuable public outdoor arena for Wellington to showcase the arts.
Arts based activities are also integral to the daily life of the park expressed through the constantly changing aerosol art on specially installed screens associated with the skate park.
Awards & publications
- Wellington Civic Trust Award, Supreme Winner – Waitangi Park, 2008
- Wellington Civic Trust Award, Best Public Space – Waitangi Park, 2008
- Sustainability Award of Excellence NZILA – Waitangi Park, 2008
- Gold Award NZILA for recreational park design – Waitangi Park, 2008
- Supreme Award NZIA for urban design- Waitangi Park, 2007
- Urban Design Gold Award NZIA – Waitangi Park, 2007
- Torsanlorenzo International Prize for Landscape Design and Protection – Waitangi Park, 2006
Location: Cable Street, Te Aro, Wellington, Aotearoa New Zealand
Project Team
Lead Consultants – Wraight Athfield Landscape + Architecture (Wraight + Associates Ltd and Athfield Architects Ltd)
Environmental Engineering – Ecological Engineers
Landscape architecture – Government Architect’s Office Sydney
Civil + Structural Engineering – Spencer Holmes
Skate Park Development – Justin Wright
Illustration – Stantiall Studio
