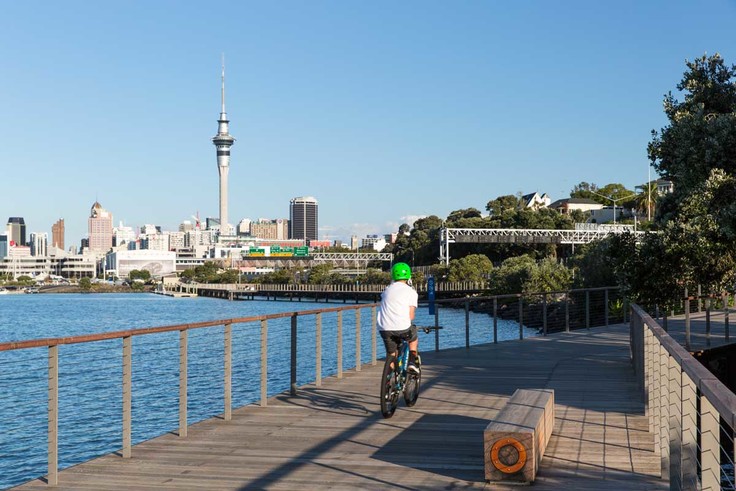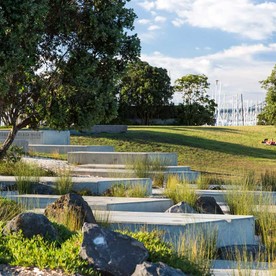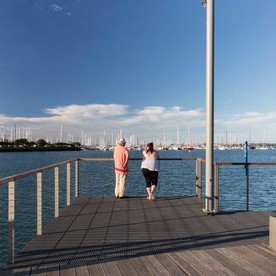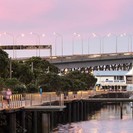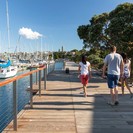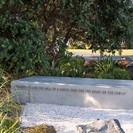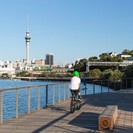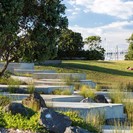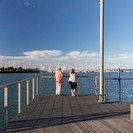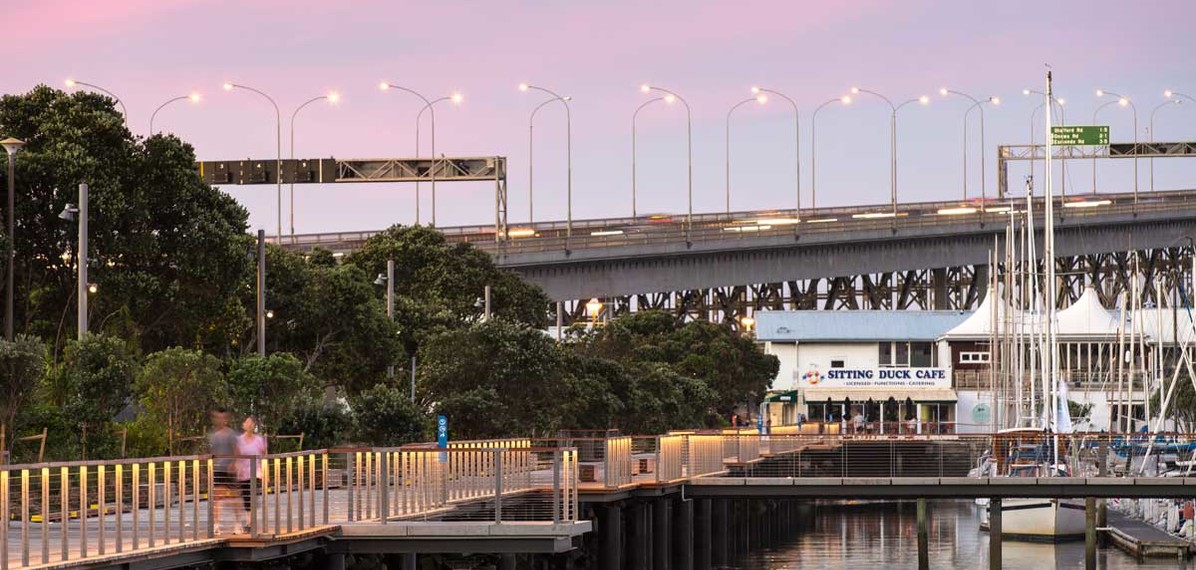
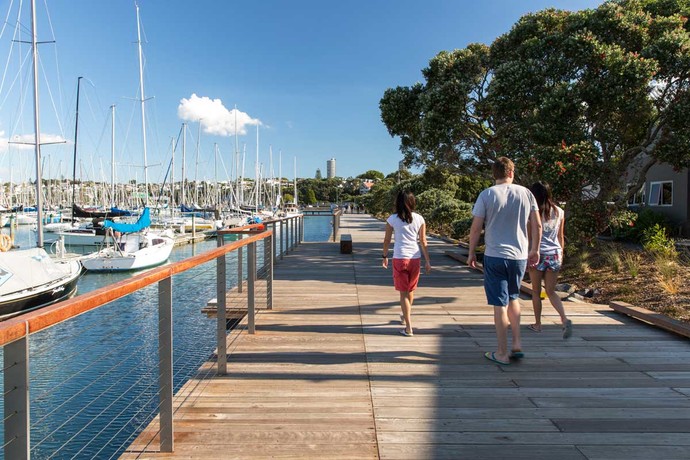
The projects spatial strategy integrates ‘green’ and ‘blue’ spaces by blurring the former binary relationship between land and sea associated with the sites marine infrastructure function. The insertion of the promenade re-introduces the public activities historically associated with this section of Auckland’s inner harbor waterfront prior to the construction of the marina. This new 2km long ‘shared use’ path and associated public open spaces are carefully woven through and integrated with a complex and dynamic working waterfront.
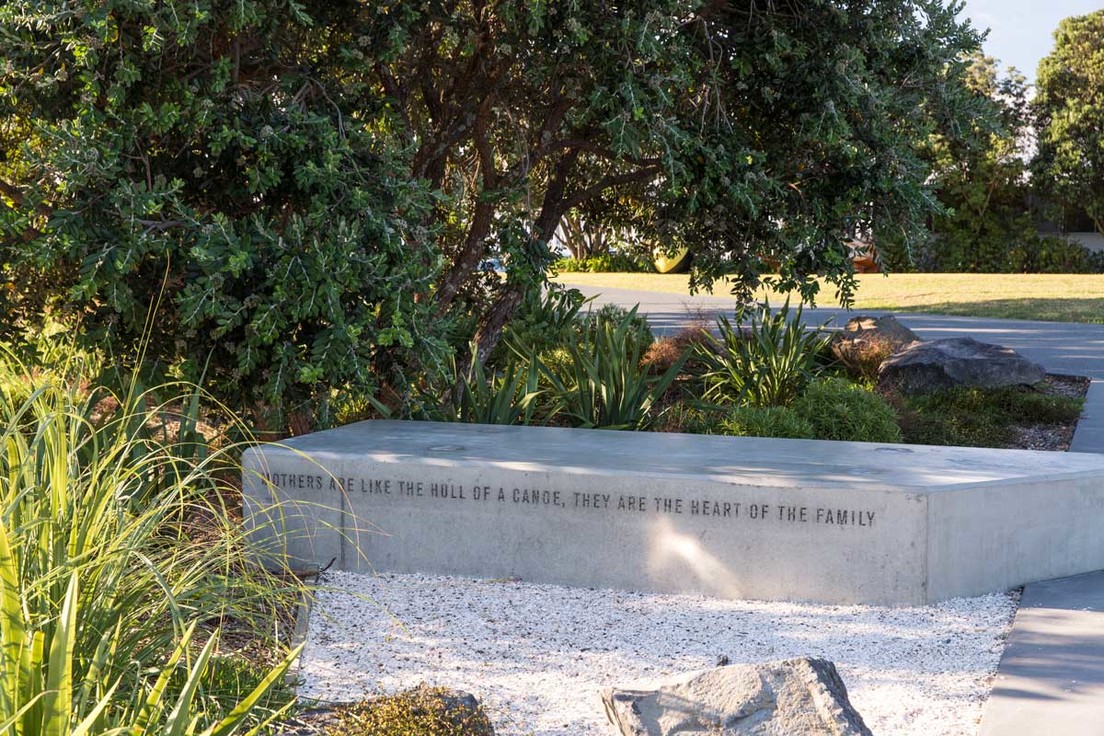
The choreographed distribution of boardwalks, paths, lookouts and recreational piers establishes an episodic rhythm of moments oriented to city and harbour landmarks. The restoration of the St Mary’s Bay Beach catalyses its use as a destination and facility for water based recreation, training and events. The deliberate articulation – push and pull – of the promenade edge provides for a layering of space that supports viewing, occupation and movement and the site specific response to varying coastal edge conditions.
Site specific design interventions and interpretive content reveal the sites associations with pre-european as well as contemporary nautical histories and cultural narratives. The promenade incorporates generous sustainably sourced timber decking, a suite of bespoke seating and energy efficient lighting and low impact design initiatives that have exceeded aspirational sustainability objectives.
The ecological rehabilitation of the coastal margin is enabled through a 100% native planting palette drawing on the sites coastal landscape context and incorporating a number of now rare plant species. The project has successfully merged together the existing working marina, existing and proposed land based activities and enhanced public access to a previously inaccessible waters edge.
Project Name: WesthavenPromenade
Location: Auckland, New Zealand
Designers: LandLAB with ASPECT Studios (Sydney)
Consultants: JAWA (Engineer), E3BW (Lighting)
Client: Panuku Development Auckland
Image Credits: Johnny Davis
